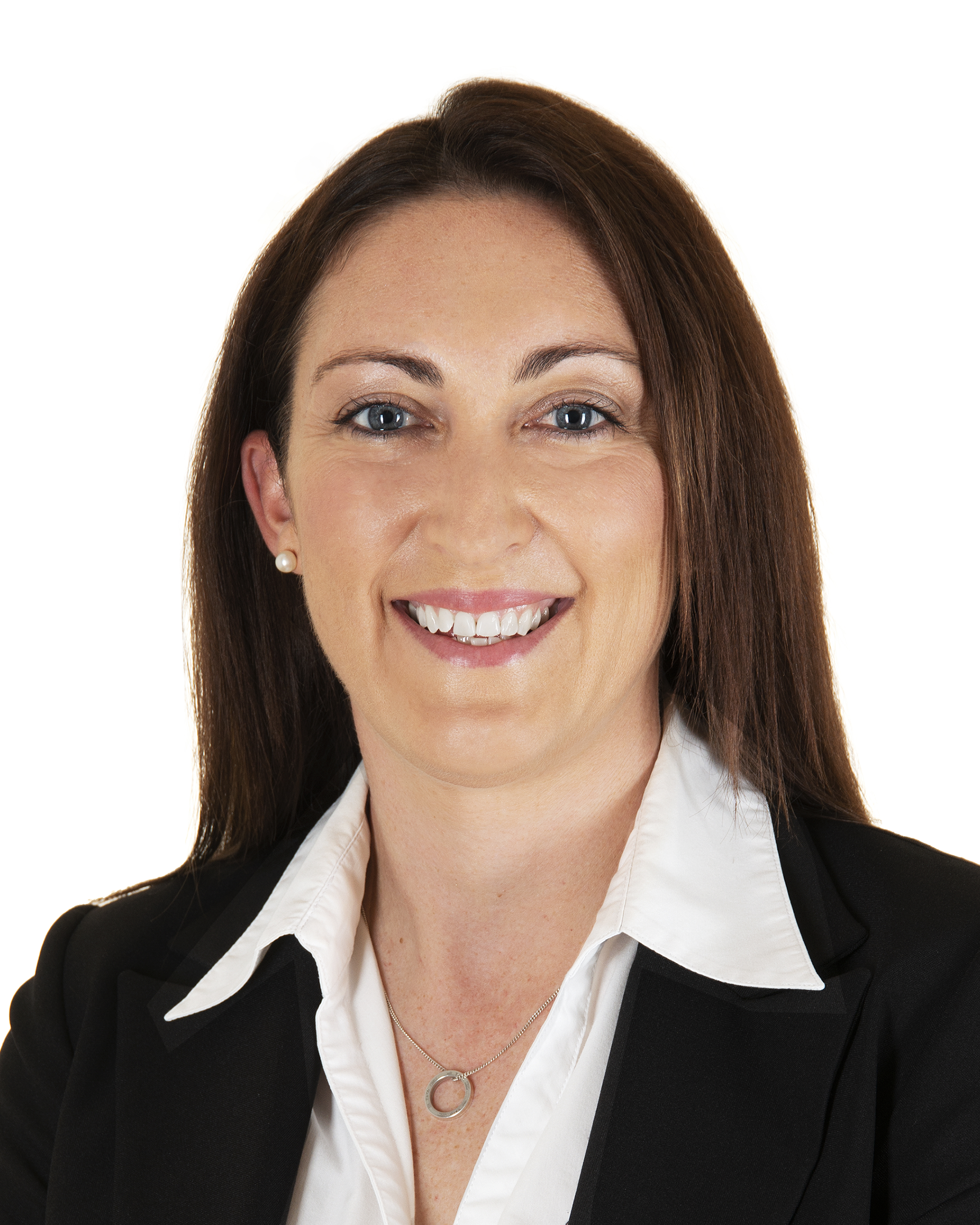Welcome to 7 Shoshone View in Dawesville! This large 4-bedroom, 2-bathroom home boasts a variety of amenities, including side access to a 100+sqm powered shed, a huge games room and a swimming pool, all situated on a sprawling 2026sqm block.
The home has been freshly painted and fitted with new carpets as well as a brand-new ducted reverse-cycle air conditioning system. The property features a generous master suite complete with a walk-in robe and ensuite. There are also multiple flexible living spaces ready for your vision.
The open-plan kitchen is designed for the home chef, offering ample stylish cabinetry, extensive bench space, and an island benchtop. The additional bedrooms are roomy and equipped with built-in double-door robes. The main bathroom features matching cabinetry found throughout the property and includes both a shower and a bath. The laundry room is spacious, accommodating both a washer and dryer, and offers access to the side of the property.
Outdoor living is a highlight here, with a large patio featuring two built-in barbeques, a bar with a sink and storage, and plenty of space for entertaining. Overlook the swimming pool and enjoy the beautiful rural setting. An external toilet and shower are conveniently located near the pool.
The expansive 100+sqm 3-phase powered shed provides versatility for hobbies such as woodworking, car projects, or even home brewing. At the rear of the property, a small chicken coop offers potential for expansion.
This property is a rare find and they don’t come up often in here! It won’t stay on the market for long. Schedule a viewing soon to see why this home truly ticks all the boxes. For a private viewing, contact Robert at 0476 185 365 or Cheree at 0433 883 668.
Additional Features:
Ceiling fans in select rooms
NBN availability
Bore water access
Solar hot water system
3-phase power
Large passage cupboards





