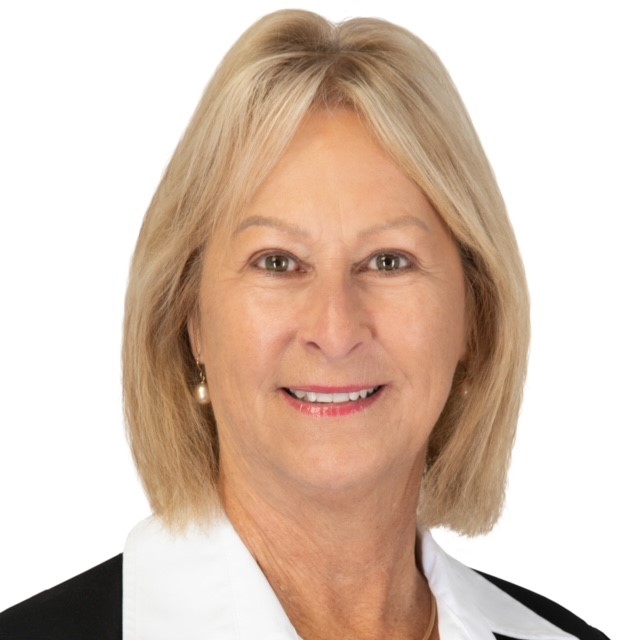This lovely family home in Mariners Cove has so much on offer and must be viewed to really appreciate.
This home has a large entrance hall and beautiful timber flooring which continues throughout the spacious open plan living area. To the right of the hallway is a separate theatre room, continuing on into the hub of the house is a fabulous well appointed kitchen with stone bench tops, 900mm stainless steel oven, gas hot plates, dishwasher, water purifier, plumbed in water for fridge, pantry and plenty of bench space. There is also a handy computer nook. The kitchen area overlooks the dining and family room with sliding doors leading out to the alfresco area with built in bbq area, sink, fridge and electric blinds and a beautiful below ground pool to cool off on those hot summer days.
The master bedroom is at the back of the home, making this perfect for shift workers and has a good size walk in wardrobe, gorgeous ensuite bathroom, floor to ceiling tiling, separate wc and split system wall air conditioner. The 3 minor bedrooms are all a great size with built in robes, main bathroom with floor to ceiling tiling, laundry with built in storage and office with built in desk area.
The home has a double lock up garage with shoppers entry, rear roller door with uncover storage for trailer, 4.18kw solar panels, gas storage hot water system and reticulated gardens.
This property is within walking distance to schools, canals/ estuary, short drive to Centro halls head, Forum shopping centres, train and bus terminal. Minutes drive to the Mandurah Foreshore.
Land area: 587sqm
Shire Rates: $1900.00 Water Rates: $1277.14
To view please call Jo-Ann Yandle on 0418 944 754 for an appointment




