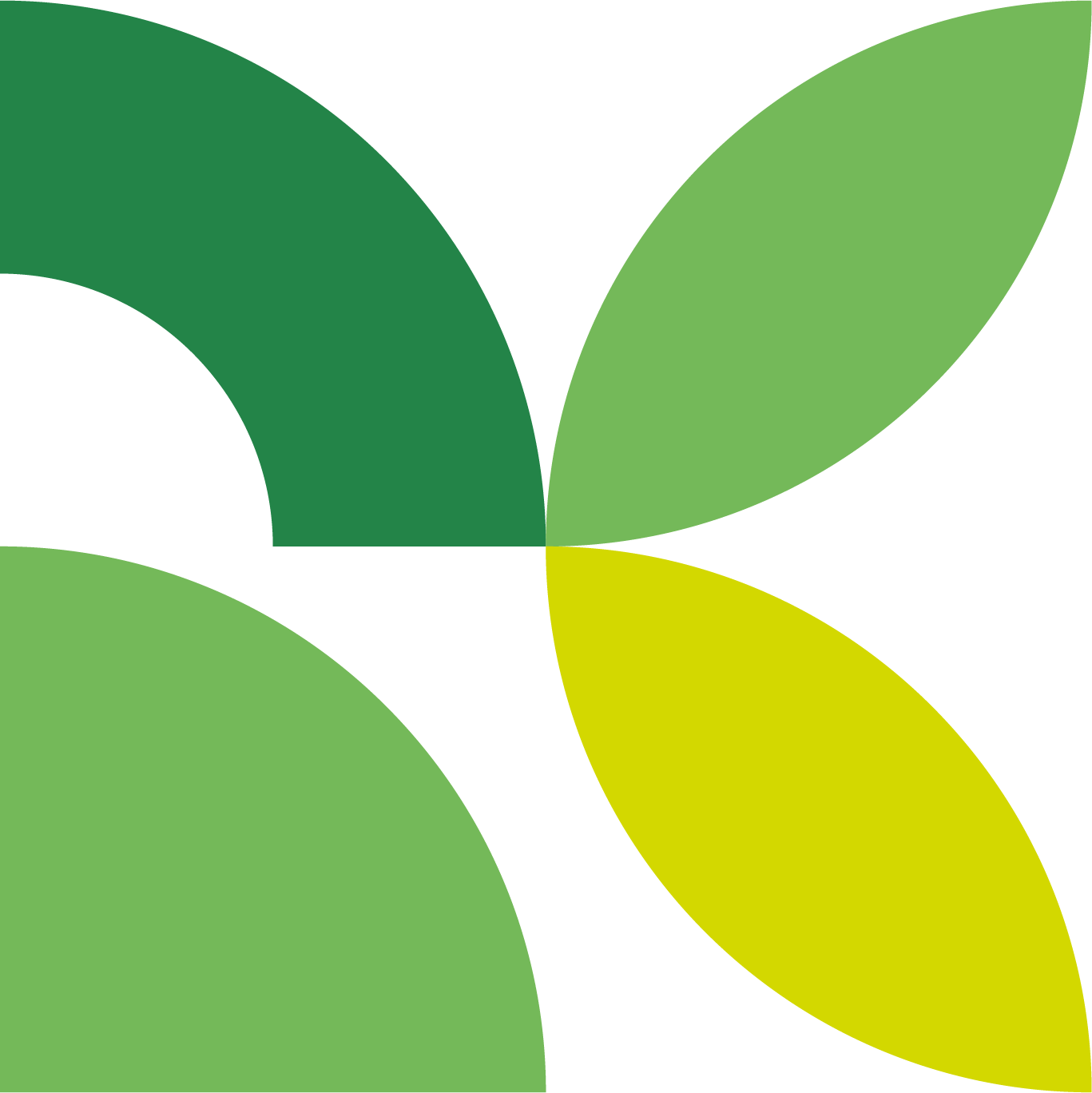4 X 2 , WORKSHOP + SIDE ACCESS, ROOM FOR CARAVAN + BOAT
Built on a level 900sqm block in a quiet street is this lovely 4 bedroom with 2 bathroom brick and tile home, is within walking distance to the local mini-market . In addition there is short stroll to the IGA store, liquor store and medical facilities.
Just down the road is the Estuary, where you can enjoy fishing, crabbing, swimming and ramps to launch your boat.
* 4 bedroom 2 Bathroom
* Master Bedroom is of generous size, with ensuite, walk-in robe, ceiling fan
* Minor bedrooms are all large in size & all have built-in robes
* Kitchen with shopper’s entry, double sink, double fridge/freezer recess
* Lounge + formal dining are both carpeted
* High ceilings throughout the home + skirting boards throughout
* Kitchen – Family – Meals – Games area is tiled
* Reverse cycle air-conditioning ducted and zoned
* Family bathroom has double vanities + a separate toilet
* Garage has extra height and additional width for big vehicles
• Side access through to 9m x 4.5m powered workshop with work benches
• Extra parking in front driveway with double colorbond gated access to rear of home
• Large gabled patio for entertaining
• Bore reticulation to manicured lawns and gardens
• Built 2004 – Content Living
• Rates Council $1861
• Rates Water $1427
There is a LOT TO LIKE here – call me to arrange your viewing opportunity
GEOFF HITCHCOCK 0407 987 255




