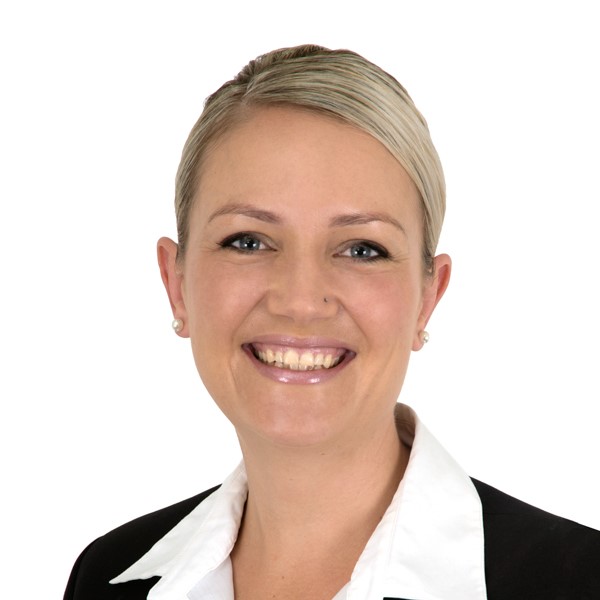WOW a 4 x 3 x 2 In Stunning Dawesville
Enjoy relaxing on your balcony overlooking a beautiful open garden space listening to birds and watching fruit trees blossom in Timbers Edge at 11 Summer Drive.
Looking online is one thing, but nothing beats seeing the real thing!
We have a extremely motivated Seller – Don’t miss out on your chance to live in Timbers Edge. Call Exclusive Listing Agent Martha Malkovic on 0439 930 043 to arrange your tour today.
Features;
4 bedrooms
3 bathrooms
Surface parking for three cars
Master bedroom with built in robes and spacious ensuite, split system a/c
Large theatre room ( or study or formal lounge )
Second bedroom has a built in robe & split system
Third bedroom has a built in robe and access to a semi-ensuite
The fourth bedroom is located down stairs and could be utilised as a teenager retreat, games room, border room… the options are endless!
A open plan kitchen, dining and living area overlooking the lush balcony view
The kitchen boasts two wall mounted ovens, a microwave recess, island bench with stove top and hanging range hood, double fridge space and feature splash back
Powder room
High ceilings throughout
Down stairs bears the laundry and third bathroom facilitates
A super large under croft area – this area can be locked up & secured. It features a tool shed, lighting and the 4th bedroom / room
Other property features;
Tinted windows
Five (5) split systems in the property
Security alarm
Water Rates $1190/yr
Council Rates $1620/yr
Strata Fees $520/qu
Set among quality homes this home is adjacent to landscaped gardens and walkways and is less than a 600m walk to the estuary.
Timbers Edge offers Resort style facilities offers to its residents; a country club with games, lounge and dining rooms, a 25mtr heated swimming pool, indoor lawn bowl ground, craft room, workshop and gym.
Property inspection recommended. Call Exclusive Listing Agent Martha Malkovic on 0439 930 043 to arrange your tour today.




